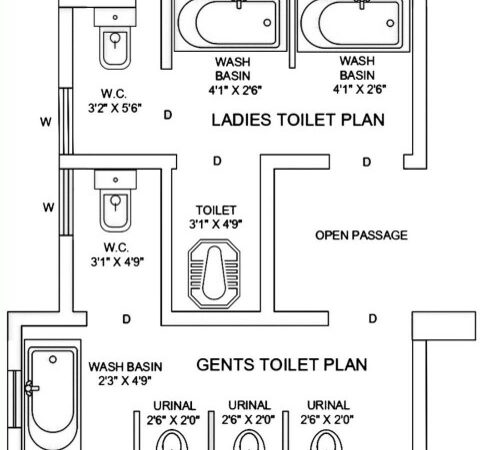
At PCIP, we specialize in providing innovative interior design visualization services, including 2D floor plans, 3D renderings, and interactive walkthroughs. Whether you’re designing a home, office, or institutional space, our expert designers utilize cutting-edge technology to create realistic and immersive visualizations that allow you to envision your project before construction begins. From conceptualizing layout and aesthetics to fine-tuning details, our comprehensive services ensure that your vision is translated into stunning, functional spaces.